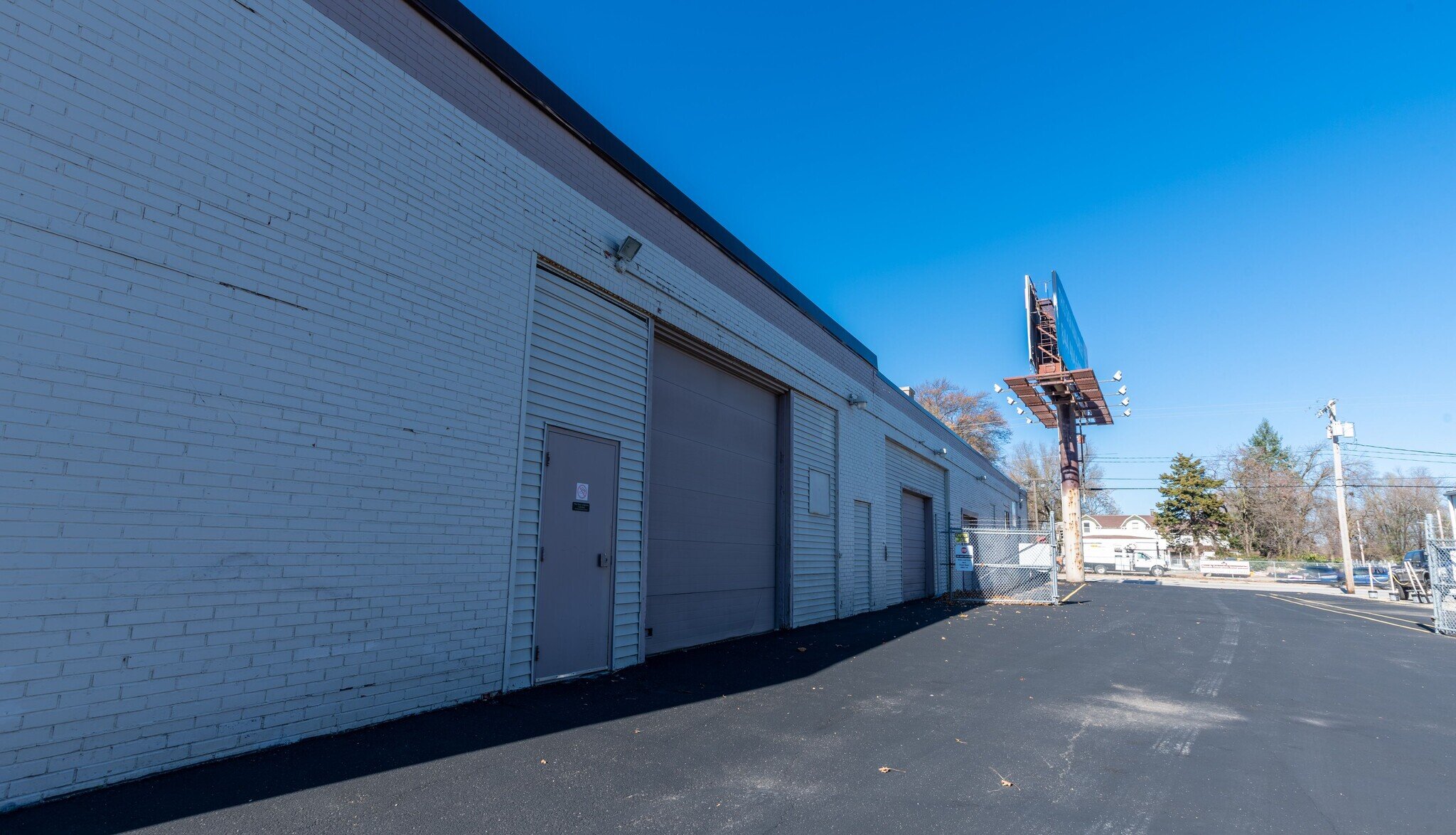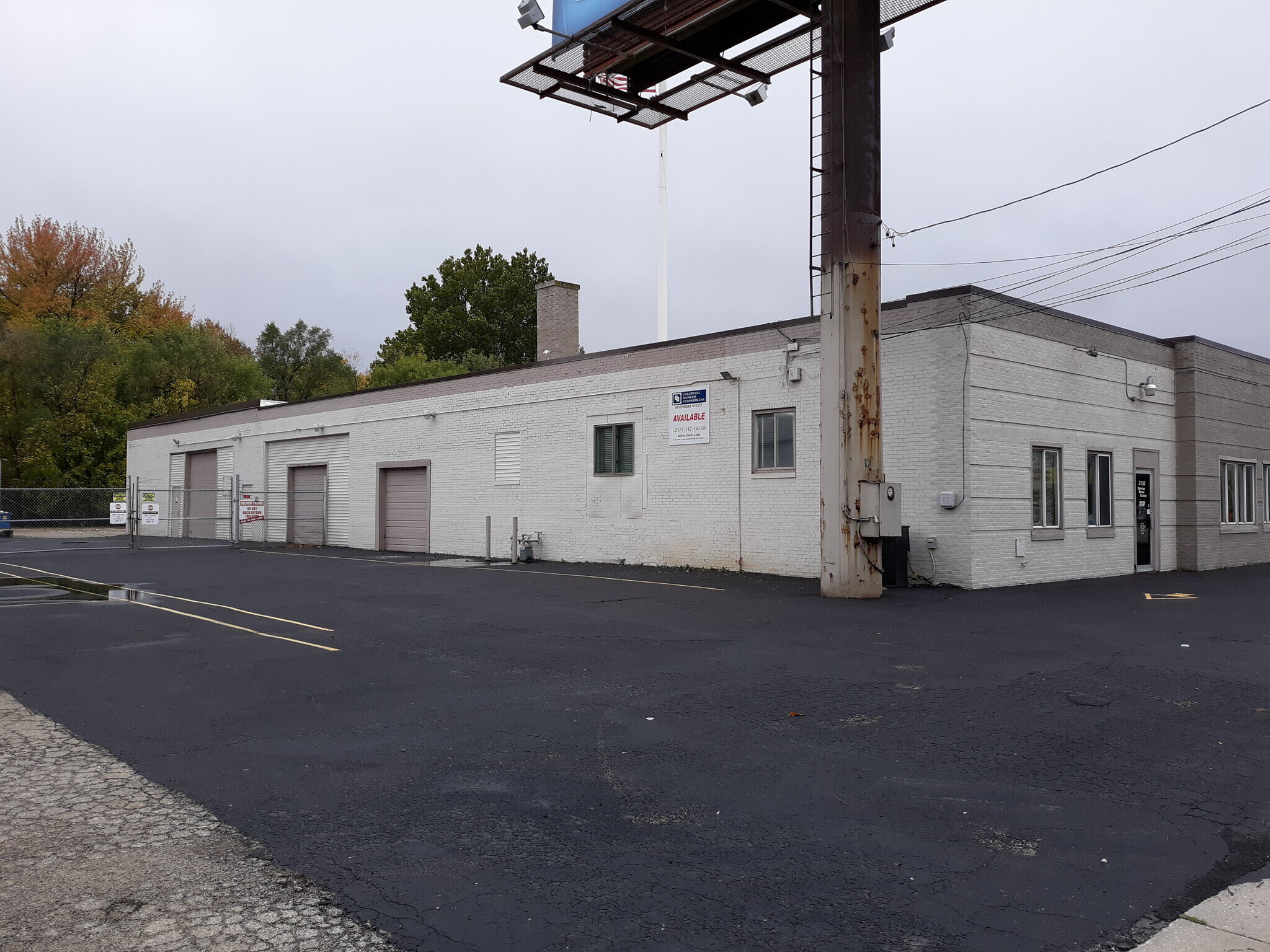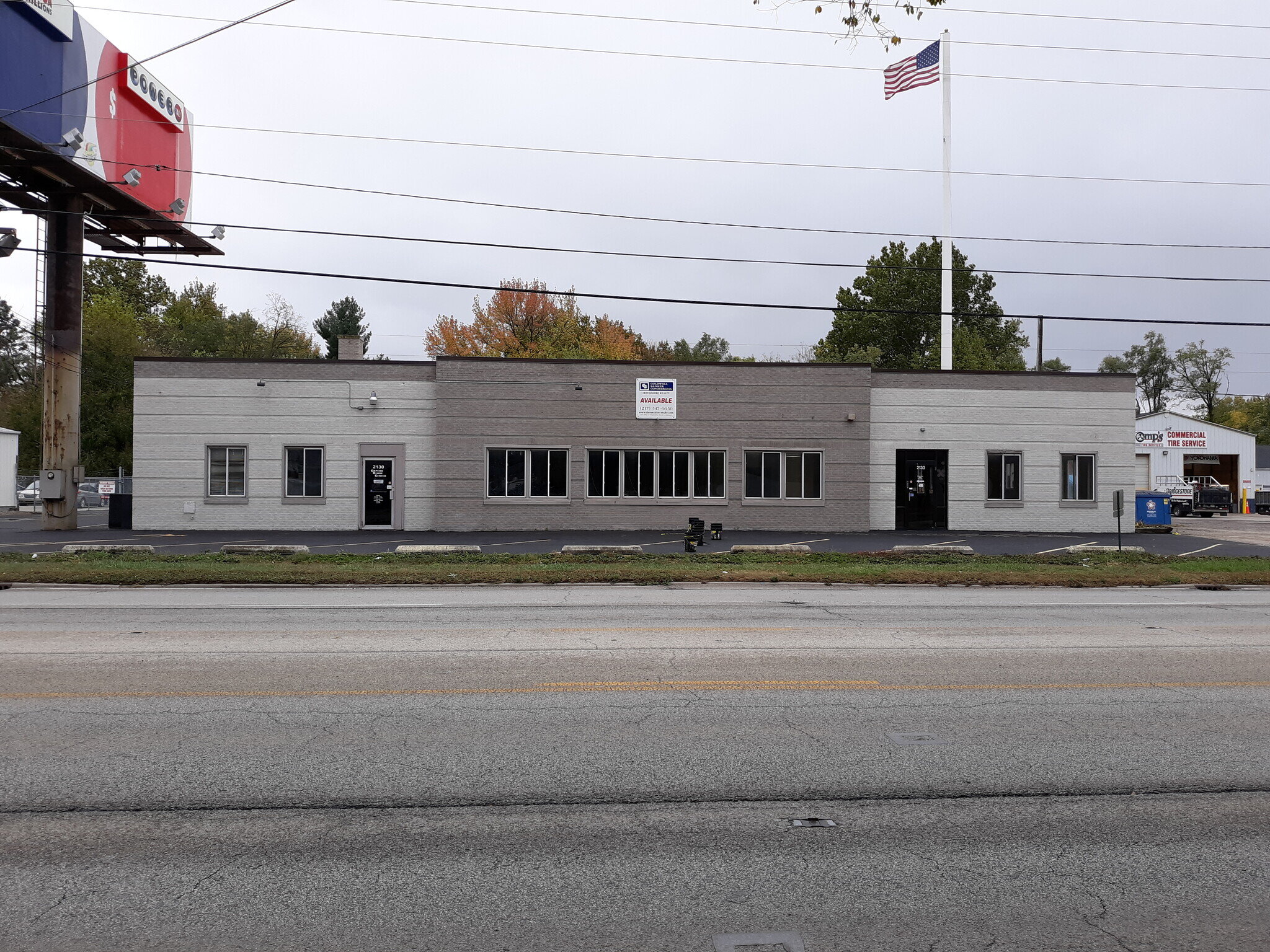FOR LEASE: Free Standing Warehouse/Showroom With Detached Garage | 17,000 SF | $3.53 / SF / Modified Gross 2130 E. Clear Lake Ave. Springfield IL















Please call Ben Keller at 207-944-6450 today for more details about this exciting property!
PROPERTY FEATURES
Building A: Freestanding 14,500 SF Retail/Warehouse building. Featuring 3 roll up doors, 20’+ warehouse ceiling clearance height, 3 restrooms, ample parking, an updated HVAC system, a new roof & a large private/fenced yard. (Landlord willing to subdivide).
Building B: 2,500 SF newly updated ancillary building located next to Building A. Building B includes 2 roll up doors.
Includes 1,500 SF of dedicated office space
Central Air and Heating
Security System
Natural Light
3 Drive Ins
Private Restrooms
Secure Storage
Clear Height: 16’7”
Drive-In Bays: 5
Standard Parking Spaces: 29
PROPERTY OVERVIEW
A freestanding building consisting of a finished showroom with open and private office spaces as well as a reception area, and an unfinished warehouse area. The Net Leasable Area of the warehouse/showroom building is 14,500sqft; there is also a detached 2,500sqft garage onsite which would allow for a total leasable square footage of 17,000sqft.
The warehouse/showroom building itself has a 16’7” clear height, one 9’w x 9’t overhead door, one 10’w x 10’t overhead drive-in door, and one 12’w x 12’t overhead drive-in door. The detached garage has 3 overhead drive-in doors (all 10’w x 10’t).
The building was constructed in 1949 from concrete and brick, and sits on a 0.90-acre, partially fenced-in paved lot that provides plenty of room on the back of the lot for outside storage.
The property sits front facing the north side of Hwy 97 (E. Clear Lake Ave.), has ample signage on the front of the building that can be seen from the road, and has three curb cuts that allow direct access to the property from Clear lake Ave. There is also an asphalt and gravel parking area with 15 standard striped parking spaces and one handicap space.
Clean up of the property included a new roof in 2015. We resealed the front section of the driveway as well as restriped the parking spaces, removed and replaced old ceiling tiles and insulation, landscaped, removed the last tenants signage from the building, painted.
SHOWROOM FACILITY FACTS
Building Size: 17,000 SF
Lot Size: 0.90 AC
Year Built: 1949
Construction: Masonry
Zoning: I-1 - Light Industrial District
